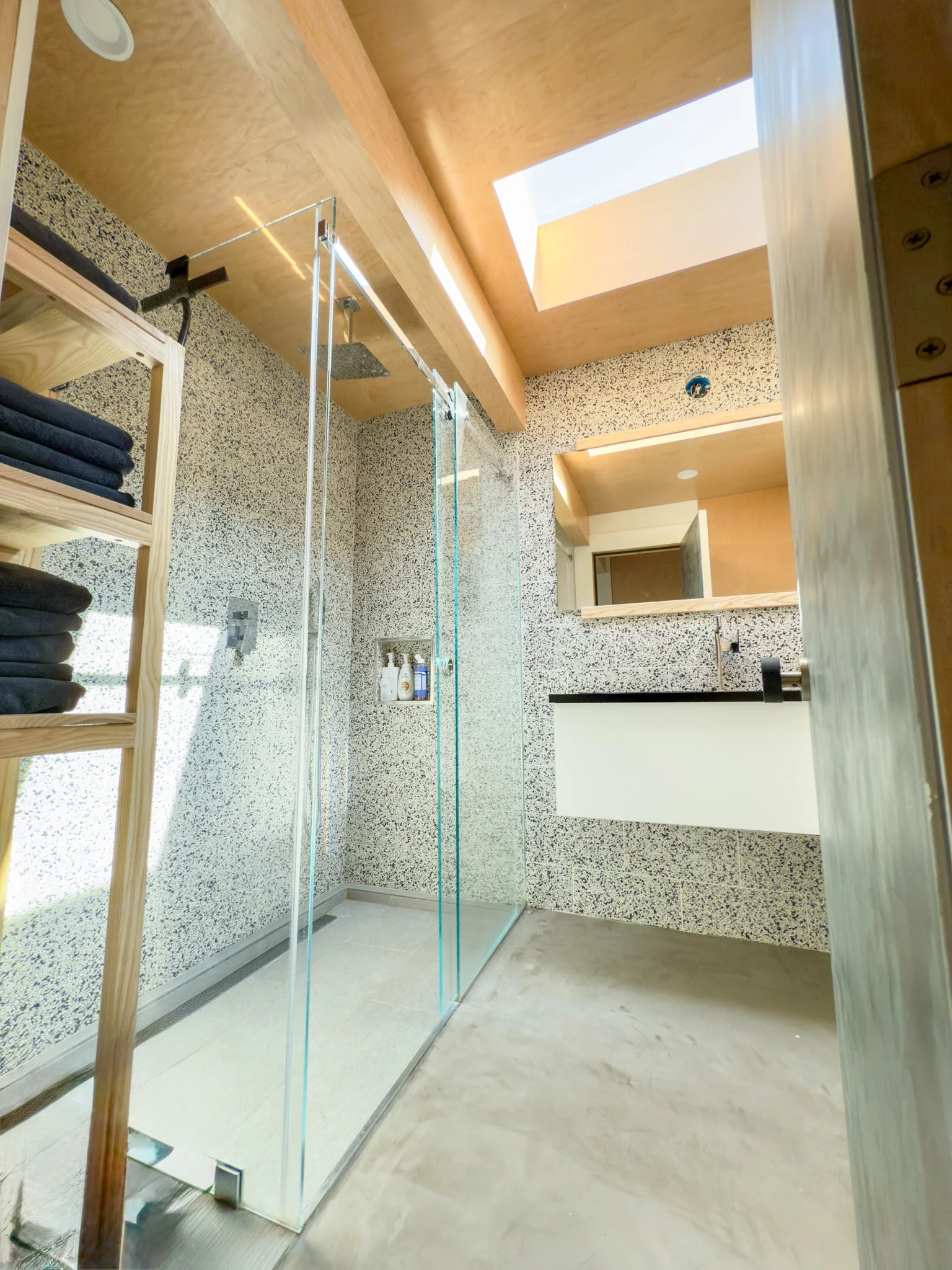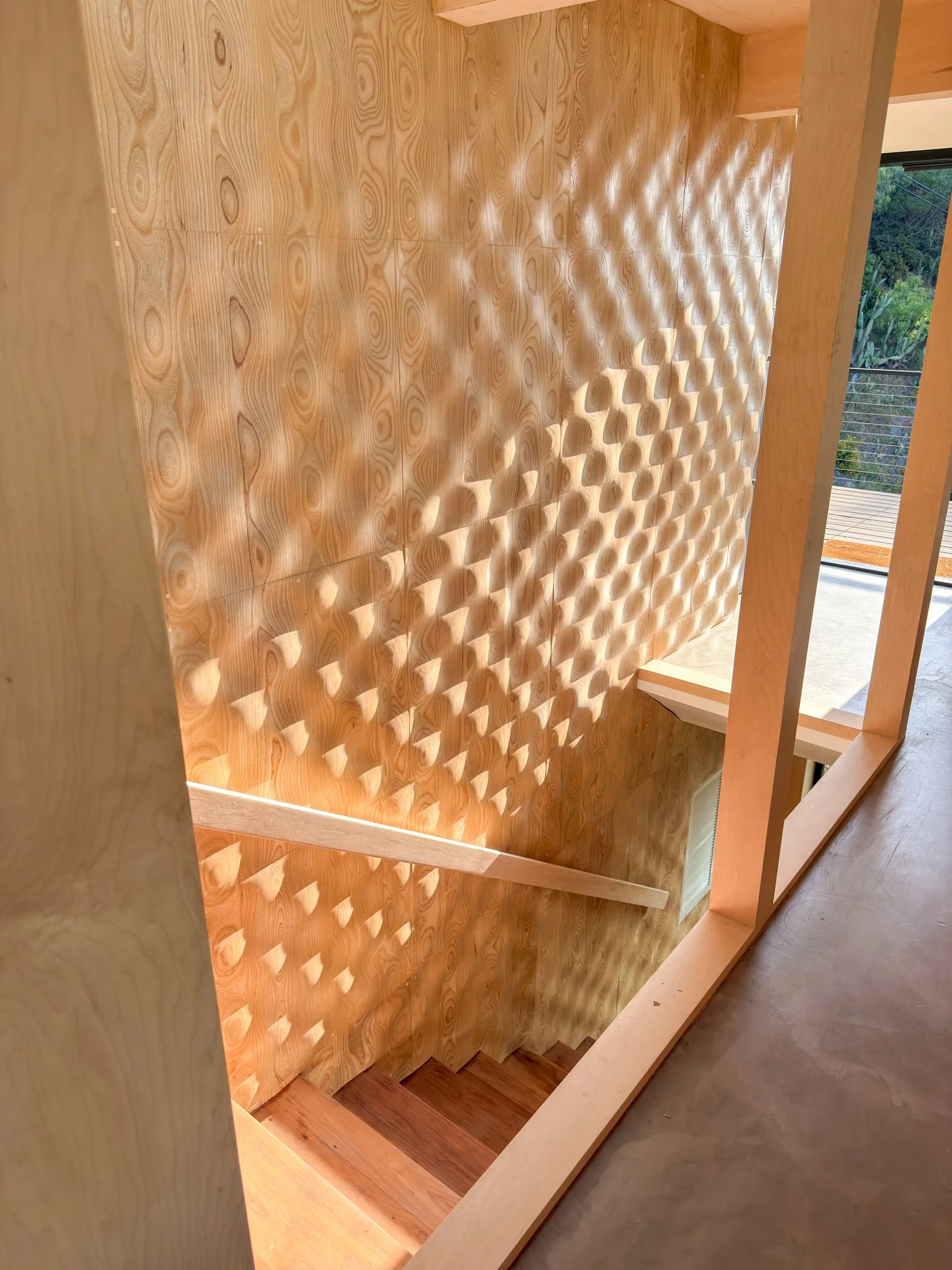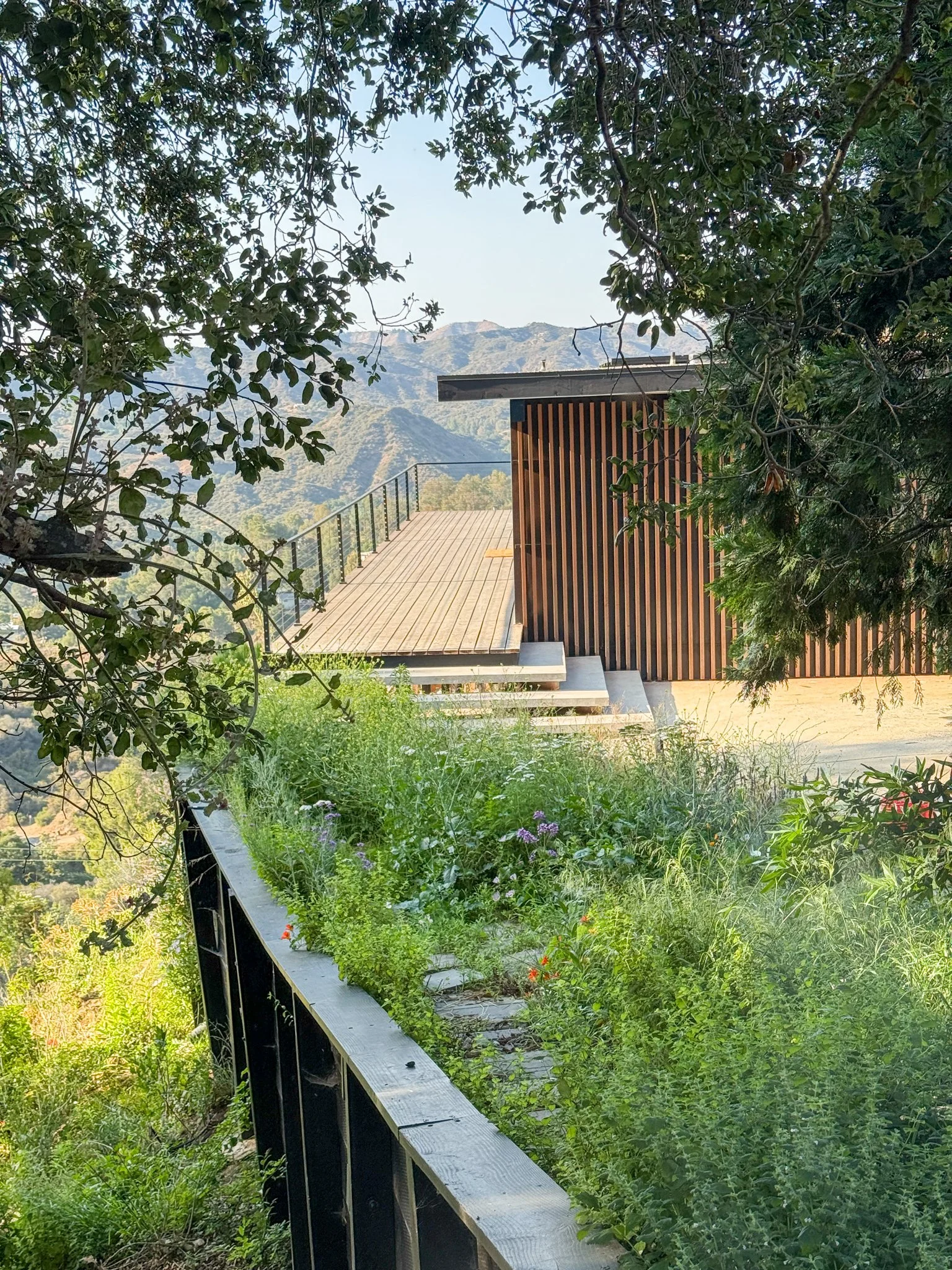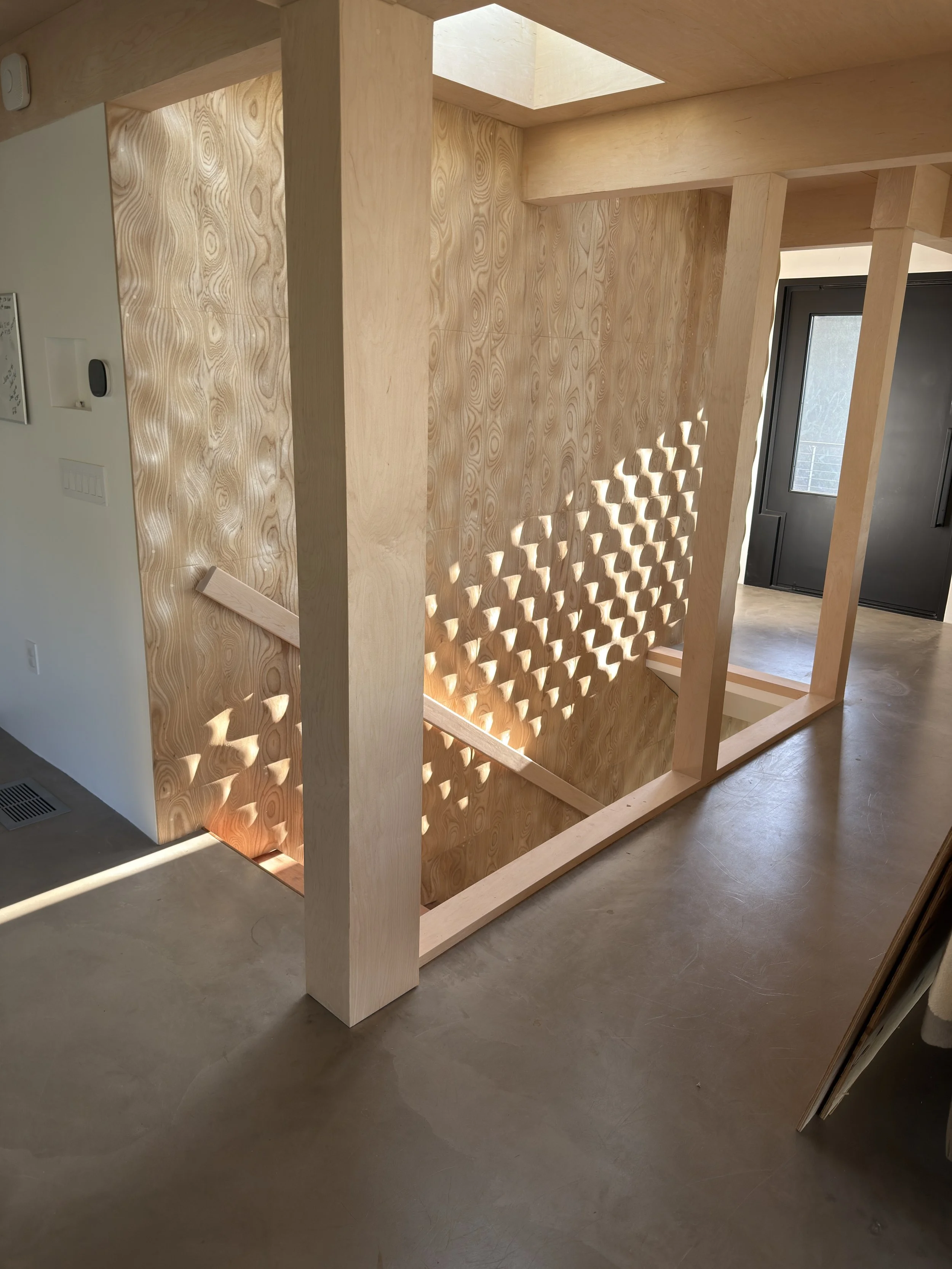Piuma House
Commissioned to contribute to the complete remodel of a modern residence in the Santa Monica Mountains. Warm wood tones were introduced to soften and balance the hard palette of the concrete, metal and glass.
Designed and Fabricated by Elijah Clancy
Three floating cast-concrete treads set on a mahogany base form the main entry of the home.
Exterior Stairs
Feature Wall
A custom CNC-milled wall of solid ash panels forms a two-story backdrop to the interior stairs. Designed to interact with the light of the rising and setting sun, the surface shifts in tone and shadow throughout the day.
Walnut stair set against feature wall with simple maple handrail
Interior Stairs
Maple plywood panels span the ceiling and wrap the primary beams, while solid maple frames the main windows.
Millwork
















